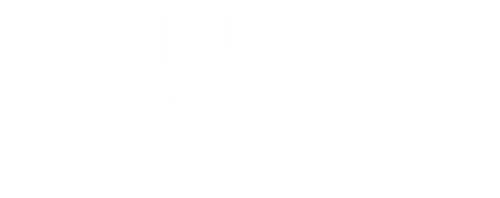


Sold
Listing Courtesy of: MLS PIN / Century 21 Xsell Realty / Lora Savage
2 Passway 5 Worcester, MA 01602
Sold on 01/14/2022
$295,000 (USD)
MLS #:
72921918
72921918
Taxes
$4,093(2021)
$4,093(2021)
Lot Size
0.56 acres
0.56 acres
Type
Multifamily
Multifamily
Year Built
1970
1970
County
Worcester County
Worcester County
Listed By
Lora Savage, Century 21 Xsell Realty
Bought with
Elizabeth Champi
Elizabeth Champi
Source
MLS PIN
Last checked Feb 9 2026 at 7:00 AM GMT+0000
MLS PIN
Last checked Feb 9 2026 at 7:00 AM GMT+0000
Bathroom Details
Interior Features
- Dishwasher
- Microwave
- Bathroom With Shower Stall
- Stone/Granite/Solid Counters
- Other (See Remarks)
- Laundry: Washer Hookup
- Utility Connections for Gas Range
- Utility Connections for Electric Dryer
- Tankless Water Heater
- Water Heater
- Propane Water Heater
- Utility Connections for Gas Oven
- Dining Room
- Kitchen
- Unit 1 Rooms(Living Room
- Unit 2 Rooms(Living Room
- Family Room)
- Unit 2(Range
- Refrigerator)
- Unit 1(Range
- Unit 1(Ceiling Fans
- Programmable Thermostat)
- Bathroom With Tub & Shower)
- Unit 2(Storage
- Loft)
Lot Information
- Wooded
- Cleared
- Corner Lot
- Gentle Sloping
Property Features
- Fireplace: 0
- Foundation: Stone
Heating and Cooling
- Oil
- Unit 1(Hot Water Radiators
- Unit 2(Hot Water Radiators
- Common)
- Unit 1(None)
- Unit 2(None)
Basement Information
- Finished
- Full
- Walk-Out Access
- Interior Entry
- Concrete
Flooring
- Tile
- Laminate
- Parquet
- Concrete
- Varies Per Unit
- Unit 1(Undefined)
- Unit 2(Tile Floor)
Exterior Features
- Roof: Shingle
Utility Information
- Utilities: For Gas Range, For Electric Dryer, Washer Hookup, For Gas Oven
- Sewer: Public Sewer
- Energy: Thermostat
Parking
- Off Street
- Total: 3
- Unpaved
Stories
- 3
Living Area
- 1,734 sqft
Listing Price History
Date
Event
Price
% Change
$ (+/-)
Dec 06, 2021
Price Changed
$299,900
-2%
-$4,600
Nov 19, 2021
Listed
$304,500
-
-
Disclaimer: The property listing data and information, or the Images, set forth herein wereprovided to MLS Property Information Network, Inc. from third party sources, including sellers, lessors, landlords and public records, and were compiled by MLS Property Information Network, Inc. The property listing data and information, and the Images, are for the personal, non commercial use of consumers having a good faith interest in purchasing, leasing or renting listed properties of the type displayed to them and may not be used for any purpose other than to identify prospective properties which such consumers may have a good faith interest in purchasing, leasing or renting. MLS Property Information Network, Inc. and its subscribers disclaim any and all representations and warranties as to the accuracy of the property listing data and information, or as to the accuracy of any of the Images, set forth herein. © 2026 MLS Property Information Network, Inc.. 2/8/26 23:00




Description