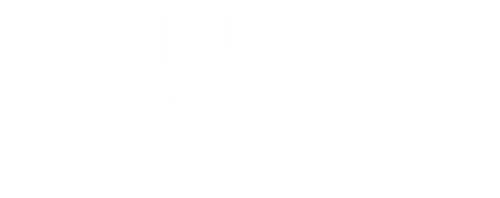


Listing Courtesy of: MLS PIN / Century 21 Xsell Realty / Thomas Itemere
19 Erie Ave 7 Worcester, MA 01605
Sold (56 Days)
$300,000
MLS #:
73251666
73251666
Taxes
$2,746(2023)
$2,746(2023)
Type
Condo
Condo
Building Name
Ridgecrest Condominums
Ridgecrest Condominums
Year Built
1987
1987
County
Worcester County
Worcester County
Listed By
Thomas Itemere, Century 21 Xsell Realty
Bought with
Alicia Lassiter
Alicia Lassiter
Source
MLS PIN
Last checked Apr 28 2025 at 12:58 AM GMT+0000
MLS PIN
Last checked Apr 28 2025 at 12:58 AM GMT+0000
Bathroom Details
Interior Features
- Internet Available - Broadband
- Laundry: Dryer Hookup - Electric
- Laundry: In Unit
- Laundry: Electric Dryer Hookup
- Range
- Dishwasher
- Microwave
- Refrigerator
Kitchen
- Closet/Cabinets - Custom Built
- Flooring - Stone/Ceramic Tile
- Countertops - Upgraded
- Deck - Exterior
- Exterior Access
- Stainless Steel Appliances
- Gas Stove
Property Features
- Fireplace: 0
Heating and Cooling
- Baseboard
- Natural Gas
- Window Unit(s)
Basement Information
- Y
Homeowners Association Information
- Dues: $310/Monthly
Flooring
- Tile
- Carpet
- Hardwood
- Laminate
Utility Information
- Utilities: For Gas Range, For Electric Dryer, Water: Public
- Sewer: Public Sewer
School Information
- Elementary School: Clark Street
- Middle School: Burncoat Middle
- High School: Burncoat SR Hs
Parking
- Assigned
- Total: 2
Stories
- 2
Living Area
- 1,104 sqft
Disclaimer: The property listing data and information, or the Images, set forth herein wereprovided to MLS Property Information Network, Inc. from third party sources, including sellers, lessors, landlords and public records, and were compiled by MLS Property Information Network, Inc. The property listing data and information, and the Images, are for the personal, non commercial use of consumers having a good faith interest in purchasing, leasing or renting listed properties of the type displayed to them and may not be used for any purpose other than to identify prospective properties which such consumers may have a good faith interest in purchasing, leasing or renting. MLS Property Information Network, Inc. and its subscribers disclaim any and all representations and warranties as to the accuracy of the property listing data and information, or as to the accuracy of any of the Images, set forth herein. © 2025 MLS Property Information Network, Inc.. 4/27/25 17:58




Description