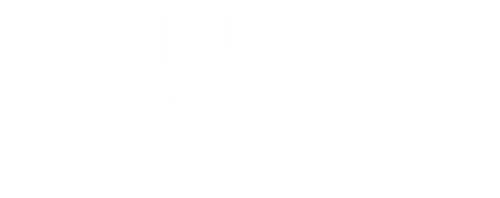


Sold
Listing Courtesy of: MLS PIN / A & E Realty Company, Inc. / Maria Troka
16 Parker St West Boylston, MA 01583
Sold on 05/01/2025
$587,000 (USD)
MLS #:
73351212
73351212
Taxes
$8,119(2024)
$8,119(2024)
Lot Size
0.36 acres
0.36 acres
Type
Single-Family Home
Single-Family Home
Year Built
1960
1960
Style
Ranch
Ranch
County
Worcester County
Worcester County
Listed By
Maria Troka, A & E Realty Company, Inc.
Bought with
Nicholas Fearon
Nicholas Fearon
Source
MLS PIN
Last checked Feb 9 2026 at 7:00 AM GMT+0000
MLS PIN
Last checked Feb 9 2026 at 7:00 AM GMT+0000
Bathroom Details
Interior Features
- Range
- Refrigerator
- Dryer
- Washer
- Dishwasher
- Home Office
- Laundry: Flooring - Stone/Ceramic Tile
- Bonus Room
- Laundry: In Basement
Kitchen
- Flooring - Wood
Lot Information
- Cleared
- Corner Lot
Property Features
- Fireplace: 1
- Fireplace: Living Room
- Foundation: Concrete Perimeter
Heating and Cooling
- Oil
- Wood Stove
- Baseboard
- Ductless
Basement Information
- Partially Finished
- Garage Access
- Walk-Out Access
- Interior Entry
Flooring
- Wood
- Tile
- Hardwood
- Carpet
- Flooring - Stone/Ceramic Tile
Exterior Features
- Roof: Shingle
Utility Information
- Utilities: Water: Public
- Sewer: Public Sewer
School Information
- Elementary School: Major Edwards
- Middle School: Wbmhs
- High School: Wbmhs
Garage
- Attached Garage
Parking
- Off Street
- Paved Drive
- Paved
- Total: 4
- Under
Living Area
- 2,884 sqft
Listing Price History
Date
Event
Price
% Change
$ (+/-)
Mar 27, 2025
Listed
$589,900
-
-
Disclaimer: The property listing data and information, or the Images, set forth herein wereprovided to MLS Property Information Network, Inc. from third party sources, including sellers, lessors, landlords and public records, and were compiled by MLS Property Information Network, Inc. The property listing data and information, and the Images, are for the personal, non commercial use of consumers having a good faith interest in purchasing, leasing or renting listed properties of the type displayed to them and may not be used for any purpose other than to identify prospective properties which such consumers may have a good faith interest in purchasing, leasing or renting. MLS Property Information Network, Inc. and its subscribers disclaim any and all representations and warranties as to the accuracy of the property listing data and information, or as to the accuracy of any of the Images, set forth herein. © 2026 MLS Property Information Network, Inc.. 2/8/26 23:00




Description