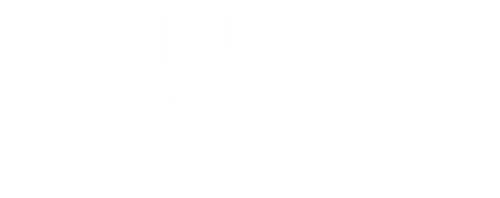


Listing Courtesy of: MLS PIN / Century 21 Xsell Realty / Lora Savage
1023 N. Woodstock Road Southbridge, MA 01550
Active (248 Days)
$924,900 (USD)
MLS #:
73386352
73386352
Taxes
$7,421(2024)
$7,421(2024)
Lot Size
5.93 acres
5.93 acres
Type
Single-Family Home
Single-Family Home
Year Built
1987
1987
Style
Contemporary
Contemporary
Views
Scenic View(s)
Scenic View(s)
County
Worcester County
Worcester County
Listed By
Lora Savage, Century 21 Xsell Realty
Source
MLS PIN
Last checked Feb 9 2026 at 3:58 AM GMT+0000
MLS PIN
Last checked Feb 9 2026 at 3:58 AM GMT+0000
Bathroom Details
Interior Features
- Central Vacuum
- Range
- Refrigerator
- Dishwasher
- Microwave
- Freezer
- Laundry: First Floor
- Electric Water Heater
- Oven
- Trash Compactor
- Laundry: Closet - Linen
Kitchen
- Kitchen Island
- Flooring - Stone/Ceramic Tile
Lot Information
- Wooded
- Additional Land Avail.
- Gentle Sloping
Property Features
- Fireplace: 3
- Foundation: Concrete Perimeter
Heating and Cooling
- Electric Baseboard
- Electric
- Wood Stove
- Pellet Stove
- Window Unit(s)
- Ductless
Basement Information
- Full
- Finished
- Walk-Out Access
- Interior Entry
Flooring
- Tile
- Hardwood
- Bamboo
- Carpet
Exterior Features
- Roof: Shingle
Utility Information
- Utilities: Water: Private, For Electric Range
- Sewer: Private Sewer
Parking
- Tandem
- Off Street
- Paved
- Total: 6
Living Area
- 3,698 sqft
Listing Price History
Date
Event
Price
% Change
$ (+/-)
Sep 04, 2025
Price Changed
$924,900
-1%
-$5,000
Aug 11, 2025
Price Changed
$929,900
-2%
-$20,000
Jul 03, 2025
Price Changed
$949,900
-5%
-$45,100
Jun 05, 2025
Listed
$995,000
-
-
Location
Estimated Monthly Mortgage Payment
*Based on Fixed Interest Rate withe a 30 year term, principal and interest only
Listing price
Down payment
%
Interest rate
%Mortgage calculator estimates are provided by C21 XSELL REALTY and are intended for information use only. Your payments may be higher or lower and all loans are subject to credit approval.
Disclaimer: The property listing data and information, or the Images, set forth herein wereprovided to MLS Property Information Network, Inc. from third party sources, including sellers, lessors, landlords and public records, and were compiled by MLS Property Information Network, Inc. The property listing data and information, and the Images, are for the personal, non commercial use of consumers having a good faith interest in purchasing, leasing or renting listed properties of the type displayed to them and may not be used for any purpose other than to identify prospective properties which such consumers may have a good faith interest in purchasing, leasing or renting. MLS Property Information Network, Inc. and its subscribers disclaim any and all representations and warranties as to the accuracy of the property listing data and information, or as to the accuracy of any of the Images, set forth herein. © 2026 MLS Property Information Network, Inc.. 2/8/26 19:58




Description