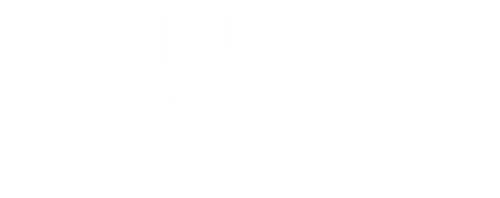


Sold
Listing Courtesy of: MLS PIN / Century 21 Xsell Realty / Jillian DeGrace
2 Overlook Ln Oxford, MA 01540
Sold on 12/12/2024
$790,000 (USD)
MLS #:
73306214
73306214
Taxes
$8,902(2024)
$8,902(2024)
Lot Size
6.8 acres
6.8 acres
Type
Single-Family Home
Single-Family Home
Year Built
1999
1999
Style
Colonial
Colonial
Views
Scenic View(s)
Scenic View(s)
County
Worcester County
Worcester County
Listed By
Jillian DeGrace, Century 21 Xsell Realty
Bought with
The Riel Estate Team
The Riel Estate Team
Source
MLS PIN
Last checked Nov 7 2025 at 12:25 AM GMT+0000
MLS PIN
Last checked Nov 7 2025 at 12:25 AM GMT+0000
Bathroom Details
Interior Features
- Walk-Up Attic
- Range
- Refrigerator
- Dryer
- Washer
- Dishwasher
- Slider
- Microwave
- Central Vacuum
- Storage
- Laundry: Electric Dryer Hookup
- Laundry: Washer Hookup
- Windows: Insulated Windows
- Tankless Water Heater
- Oven
- Home Office
- Laundry: Second Floor
- Den
- Water Heater
- Bonus Room
- Bathroom
- Plumbed for Ice Maker
- Closet
- Recessed Lighting
- Laundry: Flooring - Vinyl
- Bathroom - Half
- Laundry: Closet - Linen
Kitchen
- Dining Area
- Stainless Steel Appliances
- Gas Stove
- French Doors
- Deck - Exterior
- Kitchen Island
- Flooring - Hardwood
Lot Information
- Wooded
- Cleared
- Cul-De-Sac
Property Features
- Fireplace: 2
- Fireplace: Living Room
- Fireplace: Kitchen
- Foundation: Concrete Perimeter
Heating and Cooling
- Oil
- Radiant
- Extra Flue
- Baseboard
- None
Basement Information
- Full
Pool Information
- Pool - Inground Heated
Flooring
- Tile
- Hardwood
- Carpet
- Flooring - Hardwood
- Flooring - Stone/Ceramic Tile
- Flooring - Vinyl
Exterior Features
- Roof: Shingle
Utility Information
- Utilities: Water: Private, For Gas Range, For Electric Dryer, Washer Hookup, For Electric Oven, Icemaker Connection
- Sewer: Private Sewer
- Energy: Thermostat
Garage
- Attached Garage
Parking
- Paved Drive
- Paved
- Attached
- Under
- Total: 8
- Off Street
Living Area
- 3,348 sqft
Disclaimer: The property listing data and information, or the Images, set forth herein wereprovided to MLS Property Information Network, Inc. from third party sources, including sellers, lessors, landlords and public records, and were compiled by MLS Property Information Network, Inc. The property listing data and information, and the Images, are for the personal, non commercial use of consumers having a good faith interest in purchasing, leasing or renting listed properties of the type displayed to them and may not be used for any purpose other than to identify prospective properties which such consumers may have a good faith interest in purchasing, leasing or renting. MLS Property Information Network, Inc. and its subscribers disclaim any and all representations and warranties as to the accuracy of the property listing data and information, or as to the accuracy of any of the Images, set forth herein. © 2025 MLS Property Information Network, Inc.. 11/6/25 16:25




Description