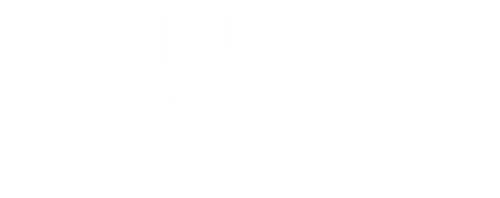


Sold
Listing Courtesy of: MLS PIN / Century 21 Xsell Realty / Lora Savage
768 Neponset St Norwood, MA 02062
Sold on 12/01/2023
$1,090,000 (USD)
MLS #:
73164224
73164224
Taxes
$12,429(2023)
$12,429(2023)
Lot Size
0.77 acres
0.77 acres
Type
Single-Family Home
Single-Family Home
Year Built
1890
1890
Style
Colonial
Colonial
County
Norfolk County
Norfolk County
Listed By
Lora Savage, Century 21 Xsell Realty
Bought with
Mark McGowan
Mark McGowan
Source
MLS PIN
Last checked Feb 9 2026 at 7:00 AM GMT+0000
MLS PIN
Last checked Feb 9 2026 at 7:00 AM GMT+0000
Bathroom Details
Interior Features
- Sauna/Steam/Hot Tub
- Range
- Refrigerator
- Dishwasher
- Slider
- Disposal
- Sun Room
- Laundry: First Floor
- Utility Connections for Electric Range
- Bathroom
- Wired for Sound
- Closet
- Sitting Room
- Bedroom
- Bathroom - With Shower Stall
Kitchen
- Window(s) - Bay/Bow/Box
- Ceiling Fan(s)
- Flooring - Hardwood
Lot Information
- Level
Property Features
- Fireplace: 1
- Fireplace: Living Room
- Foundation: Irregular
- Foundation: Stone
- Foundation: Concrete Perimeter
Heating and Cooling
- Oil
- Baseboard
- Ductless
- Window Unit(s)
- Central Air
Basement Information
- Full
- Partially Finished
Pool Information
- Indoor
- Pool - Inground Heated
Flooring
- Hardwood
- Carpet
- Flooring - Hardwood
- Flooring - Wall to Wall Carpet
Exterior Features
- Roof: Shingle
Utility Information
- Utilities: For Electric Range
- Sewer: Public Sewer
Garage
- Attached Garage
Parking
- Tandem
- Paved Drive
- Paved
- Under
- Total: 6
- Off Street
Living Area
- 3,441 sqft
Listing Price History
Date
Event
Price
% Change
$ (+/-)
Sep 27, 2023
Listed
$1,150,000
-
-
Disclaimer: The property listing data and information, or the Images, set forth herein wereprovided to MLS Property Information Network, Inc. from third party sources, including sellers, lessors, landlords and public records, and were compiled by MLS Property Information Network, Inc. The property listing data and information, and the Images, are for the personal, non commercial use of consumers having a good faith interest in purchasing, leasing or renting listed properties of the type displayed to them and may not be used for any purpose other than to identify prospective properties which such consumers may have a good faith interest in purchasing, leasing or renting. MLS Property Information Network, Inc. and its subscribers disclaim any and all representations and warranties as to the accuracy of the property listing data and information, or as to the accuracy of any of the Images, set forth herein. © 2026 MLS Property Information Network, Inc.. 2/8/26 23:00




Description