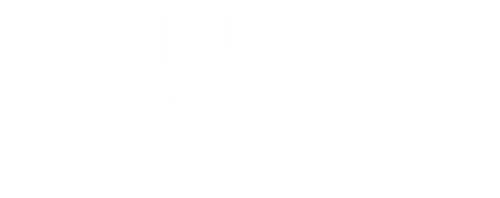


Sold
Listing Courtesy of: MLS PIN / Lamacchia Realty, Inc. / Laurie Howe Bourgeois
54 Eugene Street Leominster, MA 01453
Sold on 12/30/2024
$446,500 (USD)
MLS #:
73316875
73316875
Taxes
$5,276(2024)
$5,276(2024)
Lot Size
0.26 acres
0.26 acres
Type
Single-Family Home
Single-Family Home
Year Built
1955
1955
Style
Cape
Cape
County
Worcester County
Worcester County
Listed By
Laurie Howe Bourgeois, Lamacchia Realty, Inc.
Bought with
Rosemary Mensah
Rosemary Mensah
Source
MLS PIN
Last checked Dec 26 2025 at 6:45 AM GMT+0000
MLS PIN
Last checked Dec 26 2025 at 6:45 AM GMT+0000
Bathroom Details
Interior Features
- Range
- Refrigerator
- Dishwasher
- Laundry: Electric Dryer Hookup
- Laundry: Washer Hookup
- Windows: Insulated Windows
- Den
- Water Heater
- Bonus Room
- Laundry: In Basement
- Ceiling Fan(s)
Kitchen
- Countertops - Stone/Granite/Solid
- Dining Area
- Stainless Steel Appliances
- Flooring - Stone/Ceramic Tile
- Deck - Exterior
- Exterior Access
Lot Information
- Level
- Cleared
Property Features
- Fireplace: 0
- Foundation: Concrete Perimeter
Heating and Cooling
- Oil
- Forced Air
- None
Basement Information
- Full
- Partially Finished
- Walk-Out Access
- Interior Entry
Flooring
- Wood
- Tile
- Laminate
- Vinyl
- Carpet
- Flooring - Wall to Wall Carpet
- Flooring - Vinyl
Exterior Features
- Roof: Shingle
Utility Information
- Utilities: Water: Public, For Electric Dryer, Washer Hookup, For Electric Range
- Sewer: Public Sewer
- Energy: Thermostat
Parking
- Paved Drive
- Paved
- Off Street
- Total: 3
Living Area
- 1,989 sqft
Listing Price History
Date
Event
Price
% Change
$ (+/-)
Dec 03, 2024
Listed
$425,000
-
-
Disclaimer: The property listing data and information, or the Images, set forth herein wereprovided to MLS Property Information Network, Inc. from third party sources, including sellers, lessors, landlords and public records, and were compiled by MLS Property Information Network, Inc. The property listing data and information, and the Images, are for the personal, non commercial use of consumers having a good faith interest in purchasing, leasing or renting listed properties of the type displayed to them and may not be used for any purpose other than to identify prospective properties which such consumers may have a good faith interest in purchasing, leasing or renting. MLS Property Information Network, Inc. and its subscribers disclaim any and all representations and warranties as to the accuracy of the property listing data and information, or as to the accuracy of any of the Images, set forth herein. © 2025 MLS Property Information Network, Inc.. 12/25/25 22:45




Description