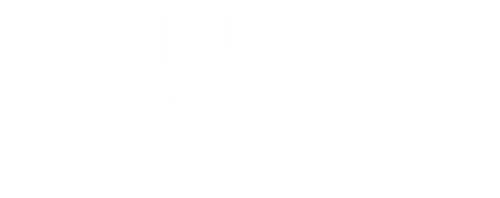


Sold
Listing Courtesy of: MLS PIN / Coldwell Banker Realty Worcester / Thomas Rheault
12 Packard Ave Auburn, MA 01501
Sold on 03/14/2023
$363,000 (USD)
MLS #:
73050819
73050819
Taxes
$4,994(2022)
$4,994(2022)
Lot Size
0.25 acres
0.25 acres
Type
Single-Family Home
Single-Family Home
Year Built
1979
1979
Style
Ranch
Ranch
County
Worcester County
Worcester County
Listed By
Thomas Rheault, Coldwell Banker Realty
Bought with
Lora Savage
Lora Savage
Source
MLS PIN
Last checked Feb 9 2026 at 7:00 AM GMT+0000
MLS PIN
Last checked Feb 9 2026 at 7:00 AM GMT+0000
Bathroom Details
Interior Features
- Range
- Refrigerator
- Dryer
- Washer
- Dishwasher
- Microwave
- Laundry: Washer Hookup
- Utility Connections for Electric Dryer
- Tankless Water Heater
- Utility Connections for Electric Range
- Bonus Room
- Utility Connections for Electric Oven
- Laundry: In Basement
- Oil Water Heater
- Water Heater(Separate Booster)
Kitchen
- Flooring - Laminate
- Open Floorplan
Lot Information
- Wooded
- Other
Property Features
- Fireplace: 1
- Foundation: Concrete Perimeter
Heating and Cooling
- Oil
- Propane
- Baseboard
- Other
- Fireplace(s)
- None
Basement Information
- Full
- Partially Finished
- Garage Access
- Walk-Out Access
- Interior Entry
- Concrete
Flooring
- Hardwood
- Vinyl
- Carpet
- Flooring - Wall to Wall Carpet
Exterior Features
- Roof: Shingle
Utility Information
- Utilities: For Electric Dryer, Washer Hookup, For Electric Range, For Electric Oven
- Sewer: Public Sewer
School Information
- Middle School: Auburn Middle
- High School: Auburn High
Garage
- Attached Garage
Parking
- Off Street
- Paved
- Total: 4
- Attached
- Under
Living Area
- 1,426 sqft
Listing Price History
Date
Event
Price
% Change
$ (+/-)
Jan 16, 2023
Price Changed
$369,900
-8%
-$30,000
Nov 17, 2022
Price Changed
$399,900
-6%
-$25,000
Nov 02, 2022
Price Changed
$424,900
-3%
-$15,000
Oct 21, 2022
Listed
$439,900
-
-
Disclaimer: The property listing data and information, or the Images, set forth herein wereprovided to MLS Property Information Network, Inc. from third party sources, including sellers, lessors, landlords and public records, and were compiled by MLS Property Information Network, Inc. The property listing data and information, and the Images, are for the personal, non commercial use of consumers having a good faith interest in purchasing, leasing or renting listed properties of the type displayed to them and may not be used for any purpose other than to identify prospective properties which such consumers may have a good faith interest in purchasing, leasing or renting. MLS Property Information Network, Inc. and its subscribers disclaim any and all representations and warranties as to the accuracy of the property listing data and information, or as to the accuracy of any of the Images, set forth herein. © 2026 MLS Property Information Network, Inc.. 2/8/26 23:00




Description